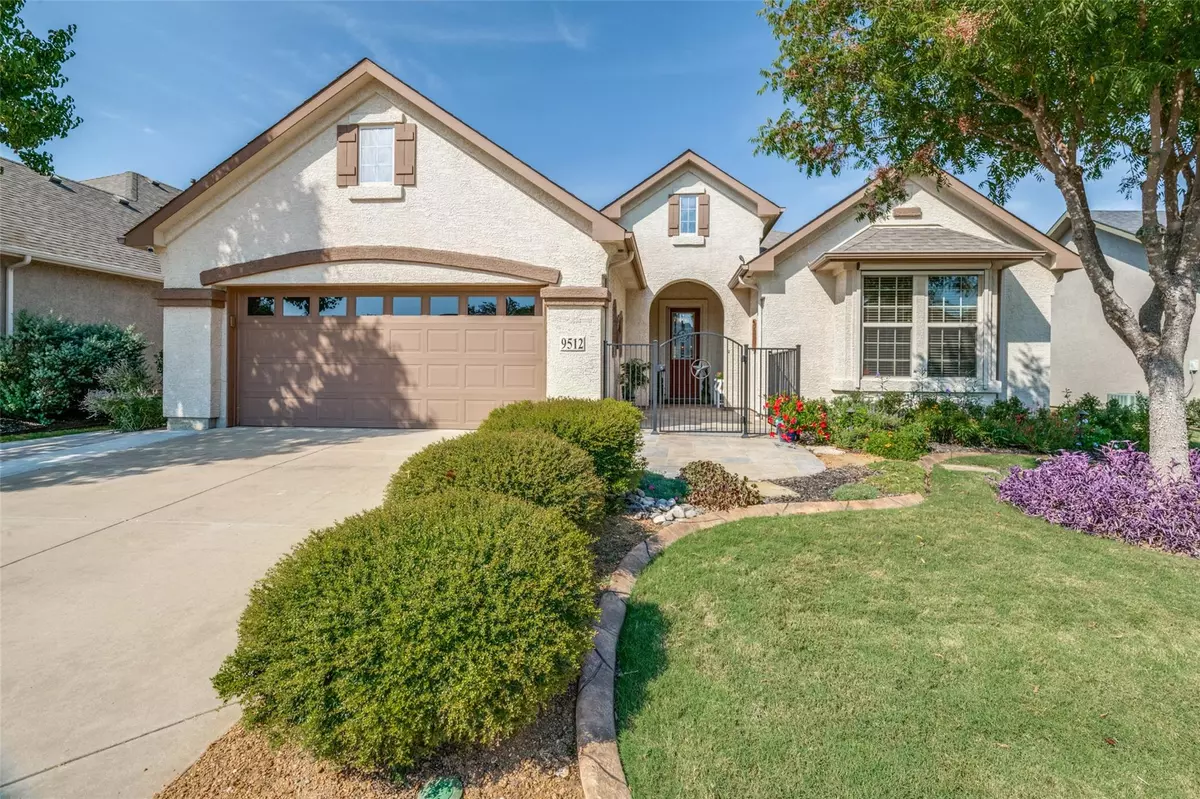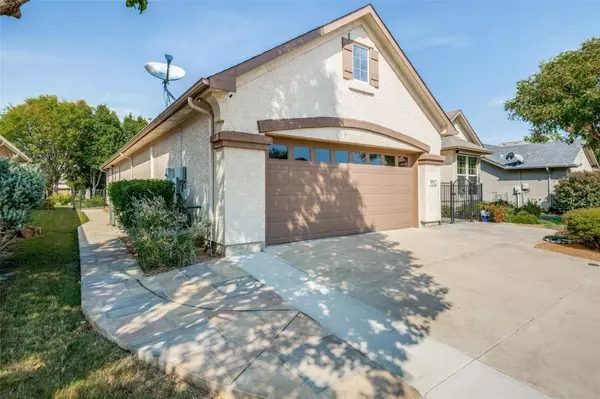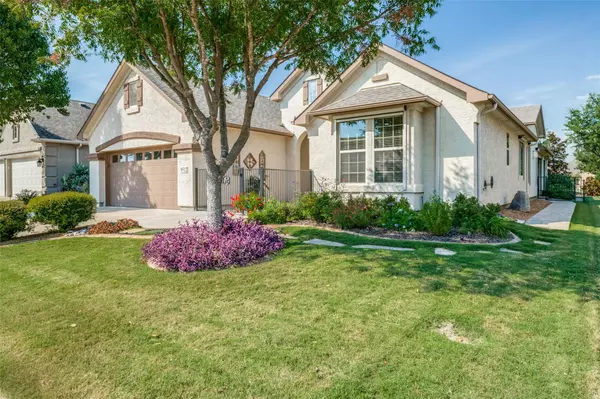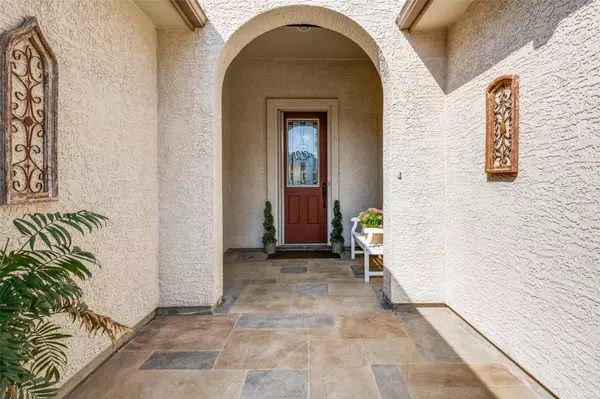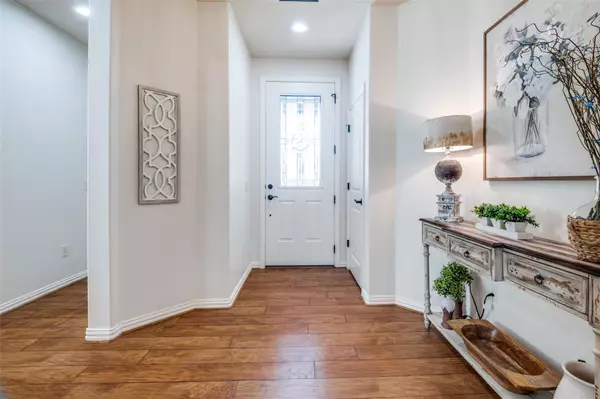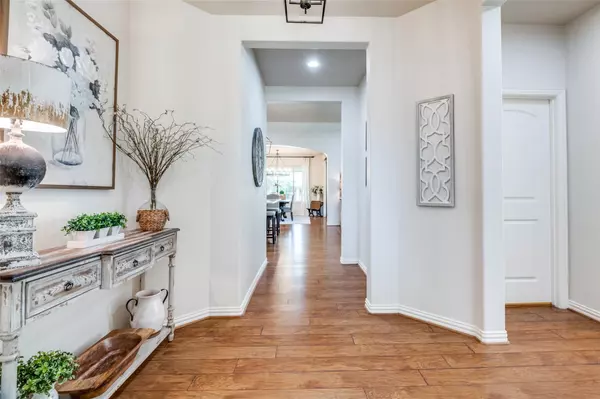$542,000
For more information regarding the value of a property, please contact us for a free consultation.
2 Beds
3 Baths
2,027 SqFt
SOLD DATE : 12/14/2022
Key Details
Property Type Single Family Home
Sub Type Single Family Residence
Listing Status Sold
Purchase Type For Sale
Square Footage 2,027 sqft
Price per Sqft $267
Subdivision Robson Ranch 5 Phase 2
MLS Listing ID 20181541
Sold Date 12/14/22
Style Traditional
Bedrooms 2
Full Baths 2
Half Baths 1
HOA Fees $143
HOA Y/N Mandatory
Year Built 2010
Lot Size 7,405 Sqft
Acres 0.17
Property Description
Ready for Relaxation in Robson Ranch! This bright and pristine Terravista floor plan has updates and upgrades galore and is ready for you to move in. You'll love the new light fixtures, beautiful custom fireplace, and fresh paint that spacious home offers. The kitchen is open to the dinning room and living room, both offering expansive views of the heavily landscaped backyard. The secondary bedroom with an ensuite bath offers a large walk-in closet and optimal privacy for guests. Study features beautiful built-in cabinets and desk. Primary bedroom has lovely views, spacious bath with his-and-her sinks, private water closet, and large walk-in closet. Windows all feature a remote control shade to help you beat the Texas heat. The spacious back patio has remote control shades, so you can relax in open air or lower the shades with a click of a button. Garage is climate-controlled and features epoxy flooring, storm shelter, and can fit TWO cars and TWO golf carts all with plenty of storage!
Location
State TX
County Denton
Community Club House, Community Pool, Curbs, Fitness Center, Gated, Golf, Greenbelt, Guarded Entrance, Jogging Path/Bike Path, Perimeter Fencing, Pool, Restaurant, Sidewalks, Spa, Tennis Court(S)
Direction From 35W: Exit for Robson Ranch Road and head W, enter the subdivision through the main gate at Ed Robson Blvd, right onto Grandview Dr, right onto Pinewood Dr, let onto Peachwood Dr, left onto Teakwood Ave, Teakwood turns right and becomes Ravenwood Dr. Home will be on your left.
Rooms
Dining Room 1
Interior
Interior Features Decorative Lighting, Eat-in Kitchen, Granite Counters, High Speed Internet Available, Kitchen Island, Open Floorplan, Pantry, Walk-In Closet(s)
Heating Central, Fireplace(s), Natural Gas
Cooling Ceiling Fan(s), Central Air, Other
Flooring Carpet, Ceramic Tile, Wood
Fireplaces Number 1
Fireplaces Type Gas, Living Room, Stone
Appliance Dishwasher, Electric Range, Microwave, Warming Drawer
Heat Source Central, Fireplace(s), Natural Gas
Laundry Electric Dryer Hookup, Utility Room, Full Size W/D Area, Washer Hookup
Exterior
Exterior Feature Covered Patio/Porch, Rain Gutters, Lighting, Storm Cellar
Garage Spaces 2.0
Fence Back Yard, Wrought Iron
Community Features Club House, Community Pool, Curbs, Fitness Center, Gated, Golf, Greenbelt, Guarded Entrance, Jogging Path/Bike Path, Perimeter Fencing, Pool, Restaurant, Sidewalks, Spa, Tennis Court(s)
Utilities Available Cable Available, City Sewer, Concrete, Curbs, Electricity Connected, Individual Gas Meter, Individual Water Meter, Phone Available, Other
Roof Type Shingle
Garage Yes
Building
Lot Description Few Trees, Landscaped, Level
Story One
Foundation Slab
Structure Type Stucco
Schools
Elementary Schools Borman
School District Denton Isd
Others
Senior Community 1
Ownership See agent
Acceptable Financing Cash, Conventional, Other
Listing Terms Cash, Conventional, Other
Financing Conventional
Read Less Info
Want to know what your home might be worth? Contact us for a FREE valuation!

Our team is ready to help you sell your home for the highest possible price ASAP

©2025 North Texas Real Estate Information Systems.
Bought with Sue Cogdell • Ebby Halliday, REALTORS
"My job is to find and attract mastery-based agents to the office, protect the culture, and make sure everyone is happy! "
2937 Bert Kouns Industrial Lp Ste 1, Shreveport, LA, 71118, United States

